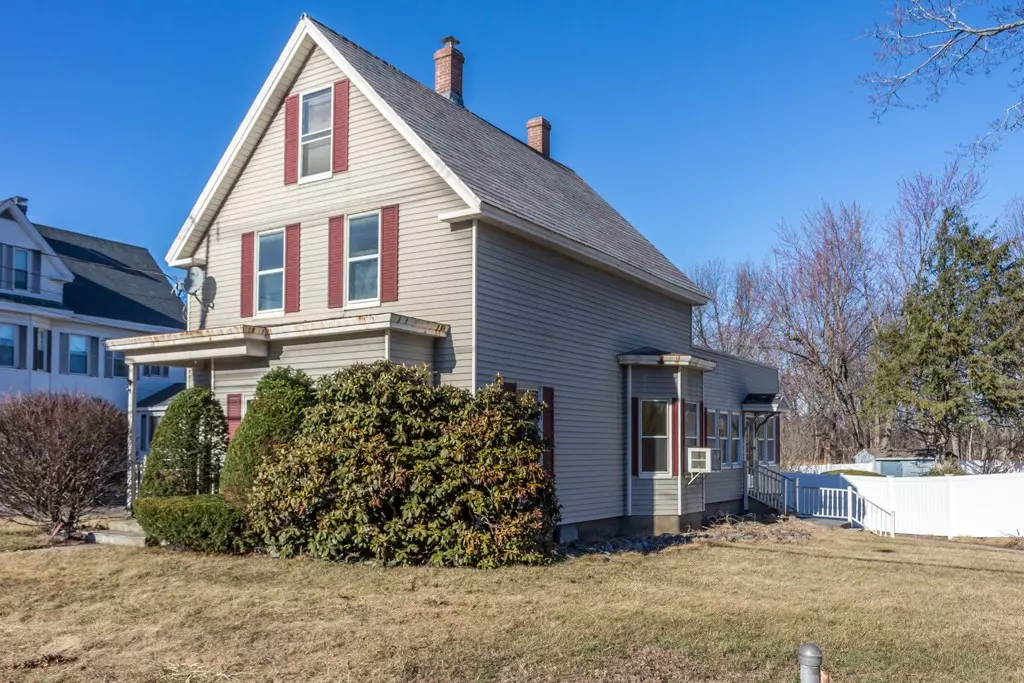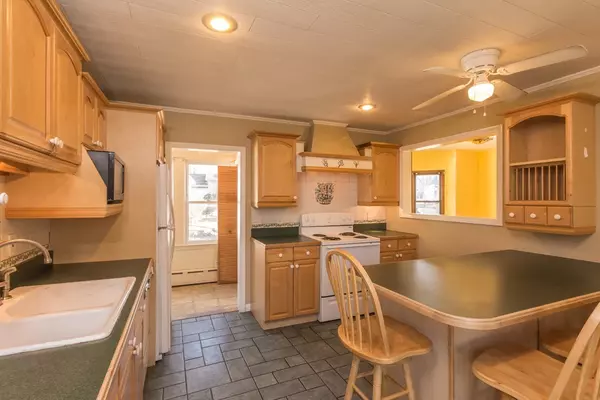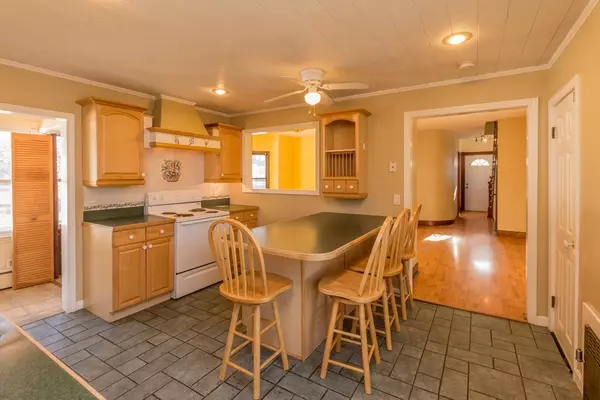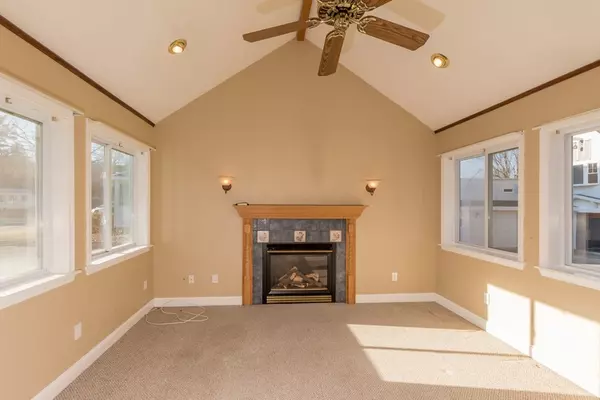$235,000
$232,900
0.9%For more information regarding the value of a property, please contact us for a free consultation.
3 Beds
2 Baths
1,957 SqFt
SOLD DATE : 06/29/2018
Key Details
Sold Price $235,000
Property Type Single Family Home
Sub Type Single Family Residence
Listing Status Sold
Purchase Type For Sale
Square Footage 1,957 sqft
Price per Sqft $120
MLS Listing ID 72291218
Sold Date 06/29/18
Style Colonial
Bedrooms 3
Full Baths 2
Year Built 1910
Annual Tax Amount $4,678
Tax Year 2017
Lot Size 0.290 Acres
Acres 0.29
Property Description
A commuters dream, minutes from Rte 2 and train station. Centrally located and close to shops, restaurants, tennis courts, Doyle field and downtown. Walk everywhere. First floor consists of Kitchen w/breakfast bar and full bath off kitchen. Lg living rm and dining rm with window seat and A/C. Warm and inviting Family rm with beamed, cathedral ceiling, recessed lights, ceiling fan, lots of windows and gas fireplace. Also on the first floor, as you walk in the side door is a Mud room with a lg walk-in closet for plenty of coats and boots. The laundry room is off the mud room. How convenient is that? The second floor has 3 Bedrooms and another full bath. Walk up attic can be turned into a master suite. Walk out basement is DRY and has a workbench for those projects. Lg paved driveway w/ room for several cars. Come take a look! This house can be yours with your finishing touches!
Location
State MA
County Worcester
Zoning R
Direction Rte 12 - corner of North Main and Priest St. Park in driveway on Priest St.
Rooms
Family Room Cathedral Ceiling(s), Ceiling Fan(s), Beamed Ceilings, Flooring - Wall to Wall Carpet, Window(s) - Bay/Bow/Box, French Doors, Cable Hookup, Recessed Lighting
Basement Full, Walk-Out Access, Interior Entry, Concrete, Unfinished
Dining Room Closet, Flooring - Laminate, Window(s) - Bay/Bow/Box
Kitchen Bathroom - Full, Ceiling Fan(s), Closet, Flooring - Stone/Ceramic Tile, Window(s) - Bay/Bow/Box, Breakfast Bar / Nook, Exterior Access, Recessed Lighting
Interior
Interior Features Walk-In Closet(s), Entry Hall
Heating Hot Water, Oil
Cooling Window Unit(s)
Flooring Tile, Vinyl, Carpet, Wood Laminate, Flooring - Vinyl
Fireplaces Number 1
Fireplaces Type Family Room
Appliance Range, Dishwasher, Microwave, Refrigerator, Washer, Dryer, Oil Water Heater, Tank Water Heater, Utility Connections for Electric Range, Utility Connections for Electric Oven, Utility Connections for Electric Dryer
Laundry Flooring - Vinyl, Window(s) - Bay/Bow/Box, Main Level, Exterior Access, Washer Hookup, First Floor
Exterior
Exterior Feature Storage
Community Features Public Transportation, Shopping, Tennis Court(s), Park, Walk/Jog Trails, Golf, Medical Facility, Laundromat, Bike Path, Highway Access, House of Worship, Private School, Public School, T-Station, University, Sidewalks
Utilities Available for Electric Range, for Electric Oven, for Electric Dryer, Washer Hookup
Roof Type Slate
Total Parking Spaces 6
Garage No
Building
Lot Description Corner Lot, Level, Sloped
Foundation Concrete Perimeter
Sewer Public Sewer
Water Public
Architectural Style Colonial
Read Less Info
Want to know what your home might be worth? Contact us for a FREE valuation!

Our team is ready to help you sell your home for the highest possible price ASAP
Bought with Luis Ayala • One Stop Realty






